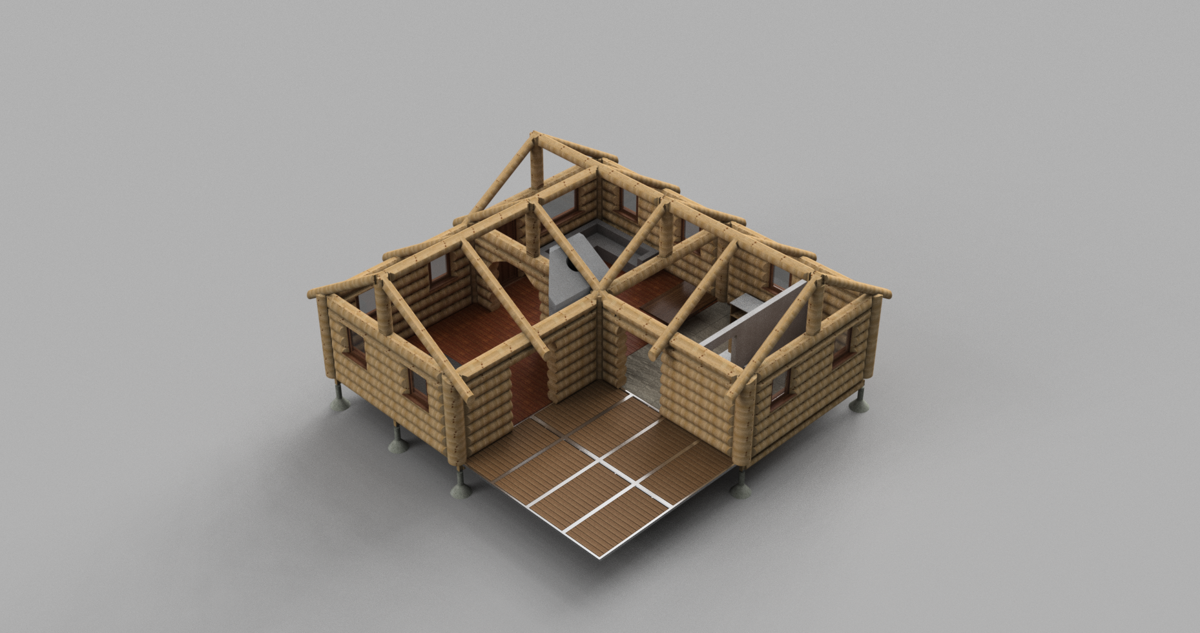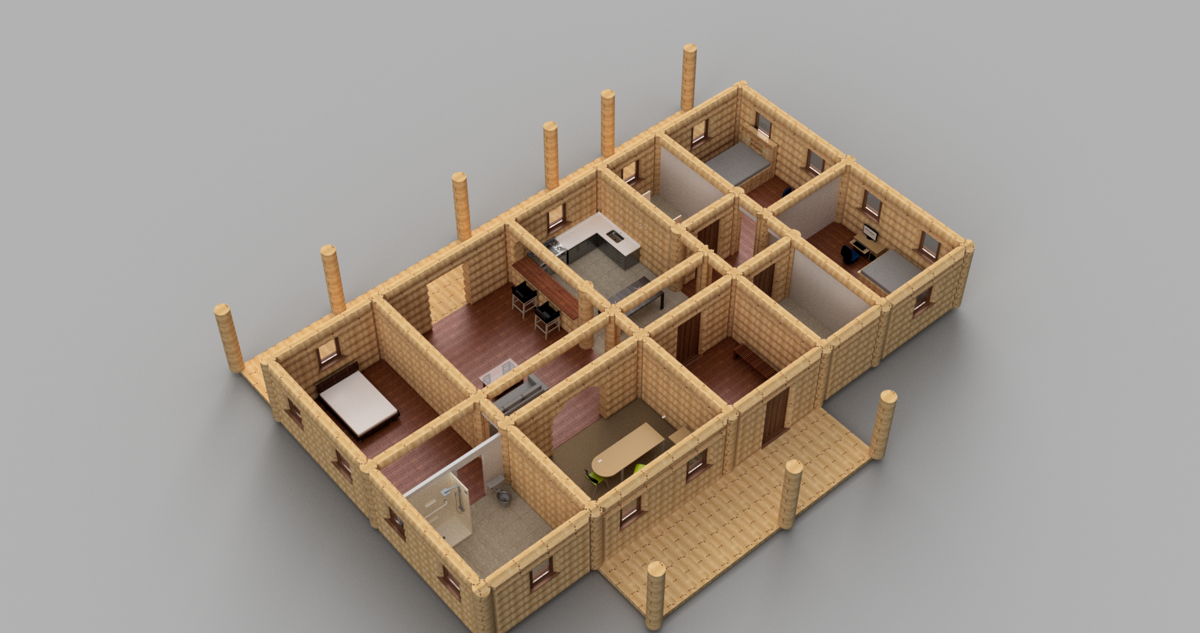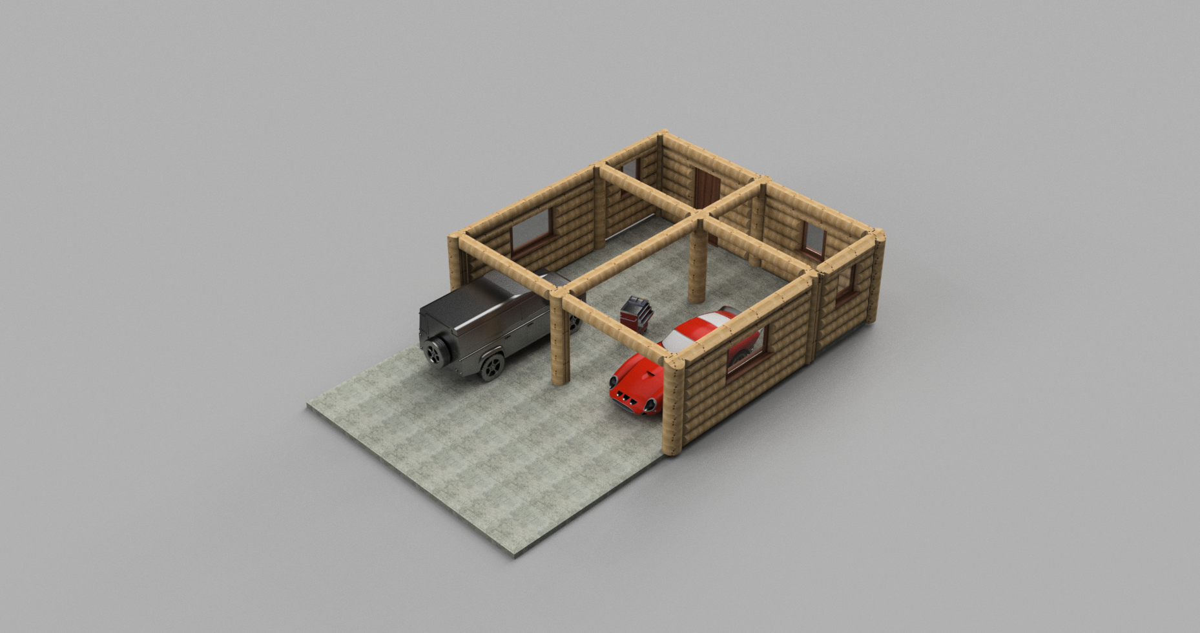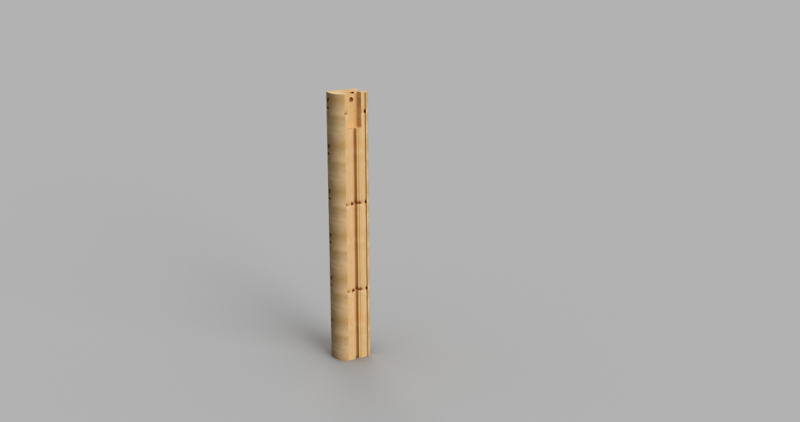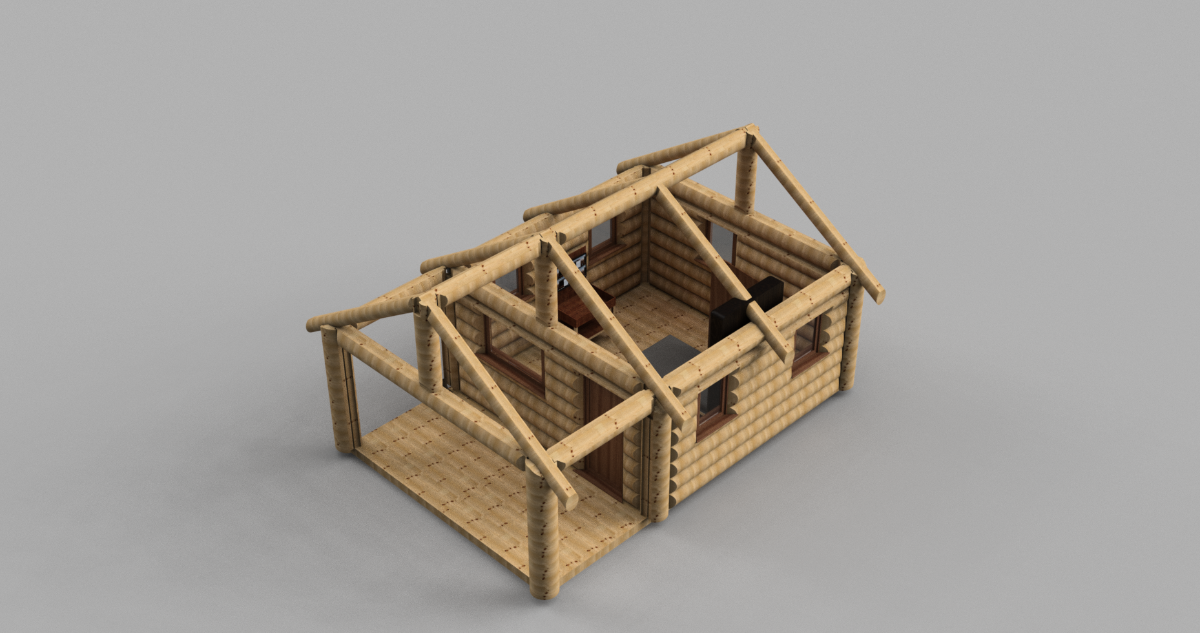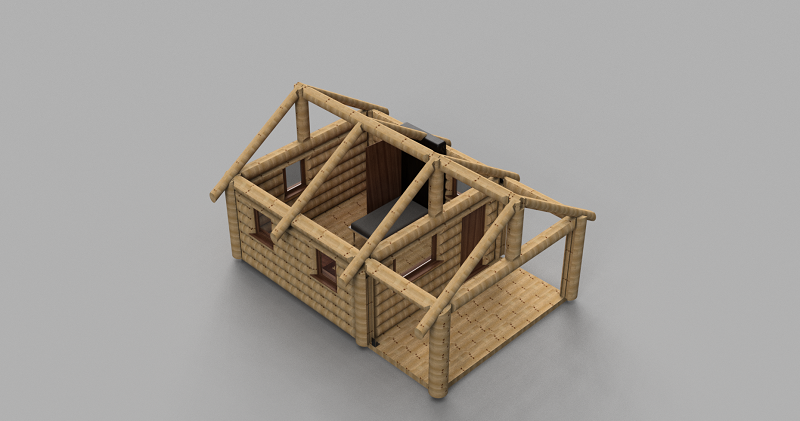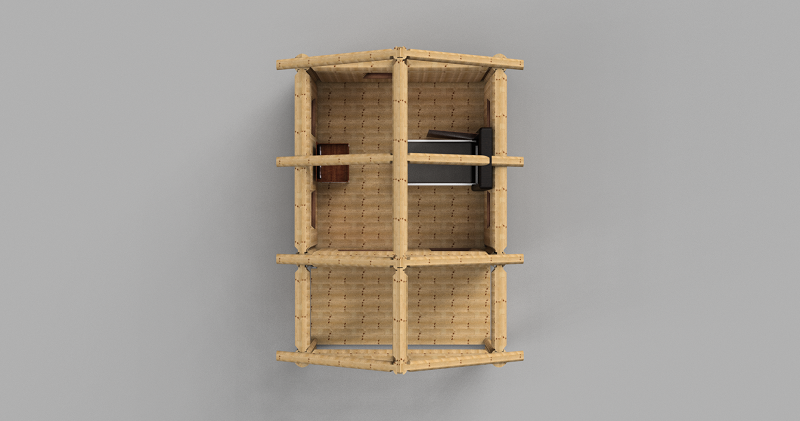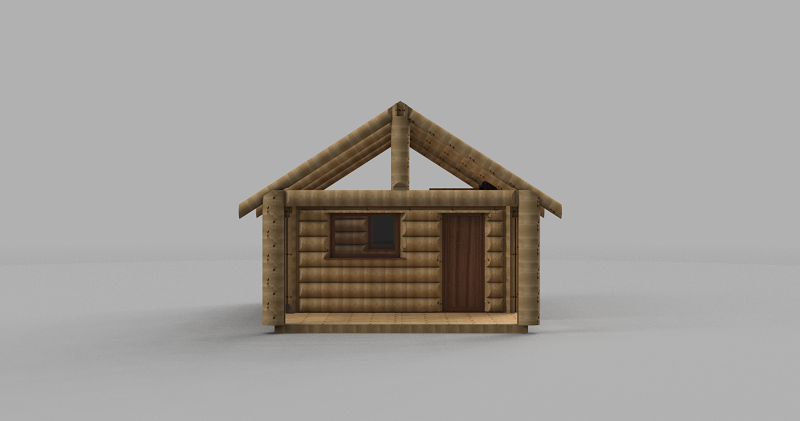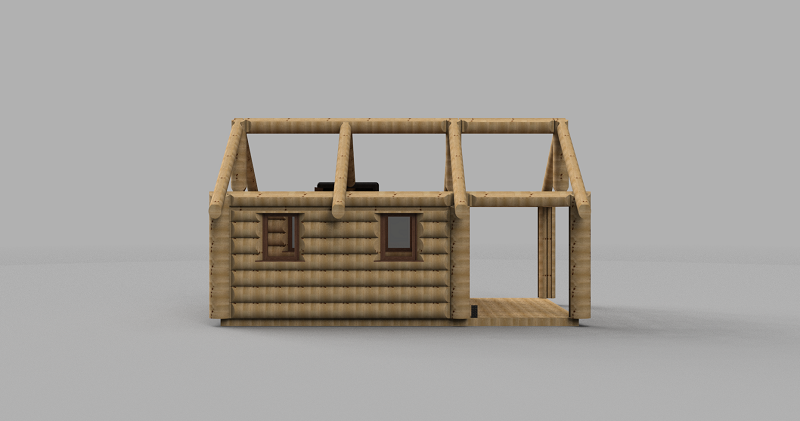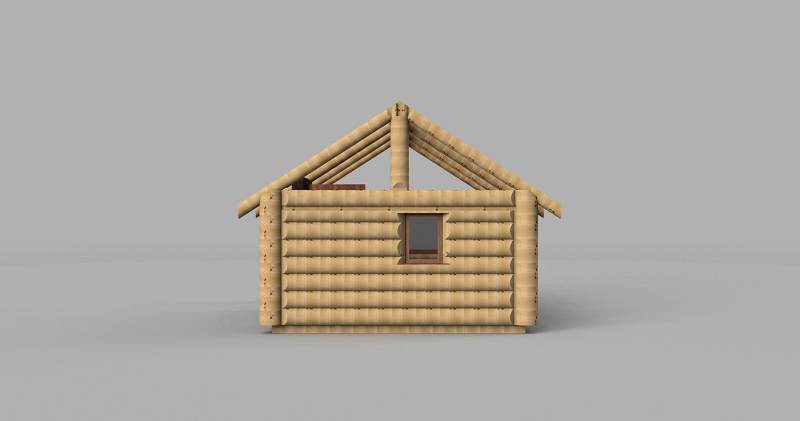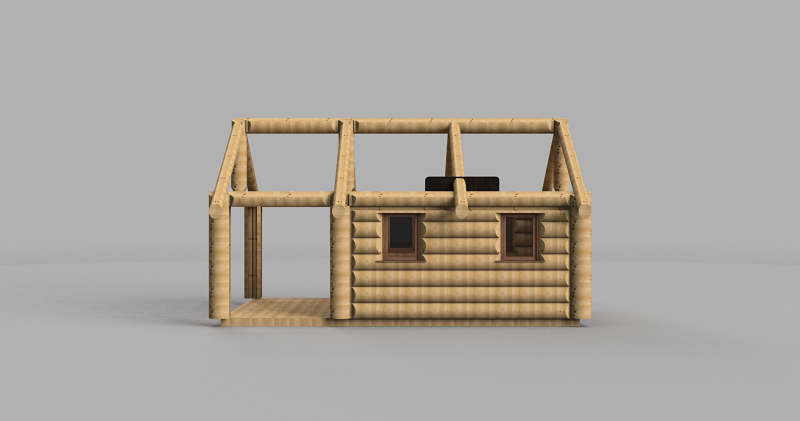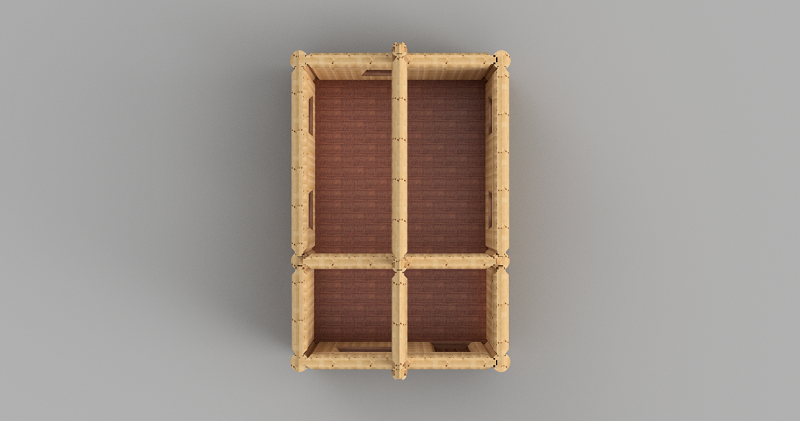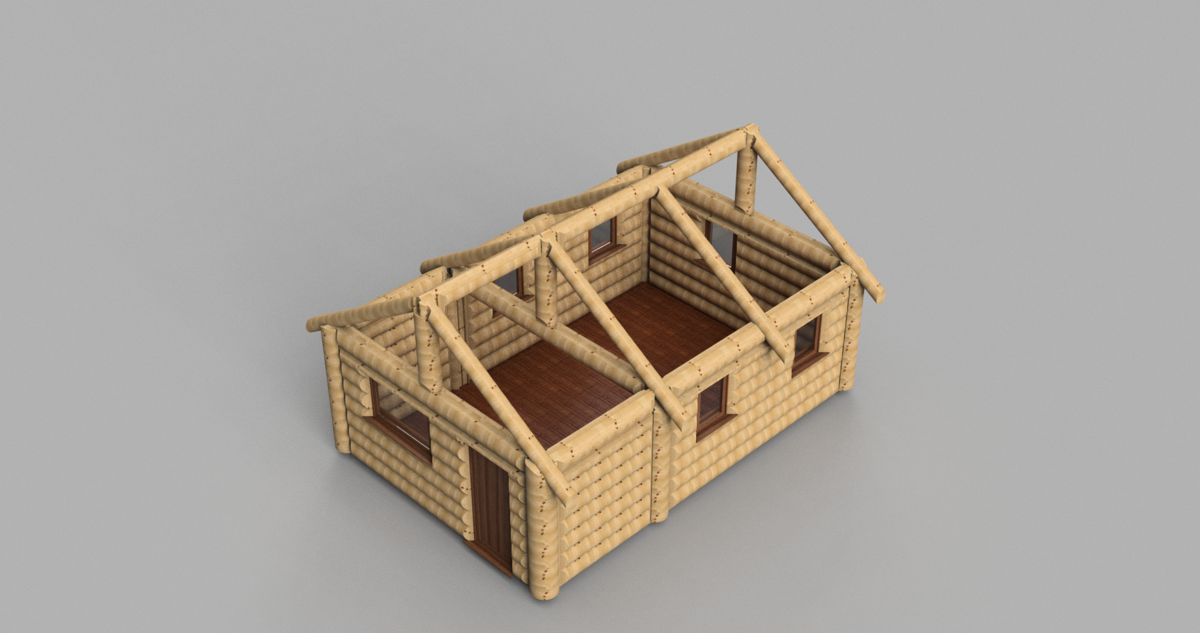Muskoka Bunkie
Muskoka Bunkie - the guest cabin
Our finished cabins include:
- 14" log diameter in average in panels
- 16" log diameter in average in posts
- Water peeled for natural look and no maintenance
- Engineered roof trusses with natural visible beams
- Fully insulated and ready to stay over the winter
- Hardwood floor
- high energy efficient windows and doors
- Clay roof tiles
The starter cabin with porch.
Optional Items
Our team is comprised of people from all over the world, so we are not limited to the building styles from North America. There are plenty of good taditional options out there.
Roof
your log building will last for hundreds years, so you want a roof who last at least 100 years. Ceramic tiles roof will last for 120-150 years with no maintenance.
Floor
hard/softwood flooring or tiles? The choice is yours.
Windows/Doors
European wood/aluminum windows have double the r-value than the standard walls in North America. The best part is there the same price as the vinyl windows that you would find at your local building supplies store..
Foundation
Whether you choose post and beam, crawl space, slab or a full basement - you can place our cabins anywhere.
Heating
You can heat a 1.500 sft log cabin with approx. 10 kilo of wood per day. Let us show you how.
Kitchen/Bath
Modern, classic or rustic. We can provide all sort of kitchens.
Decks
Our aluminum framed decks with western red cedar wood that will last for ever. This prevents the chance of your deck boards rotting. The aluminum frames are light and can easily transported or extended at any time.

